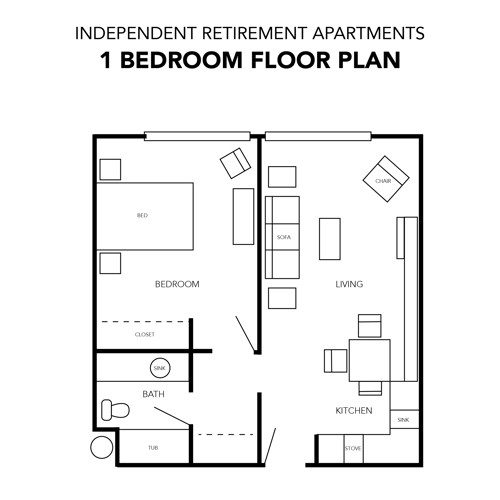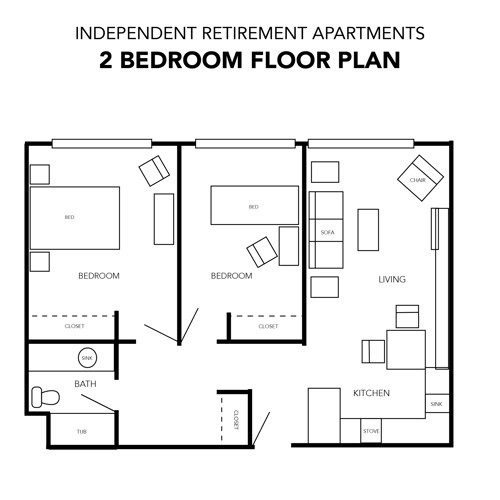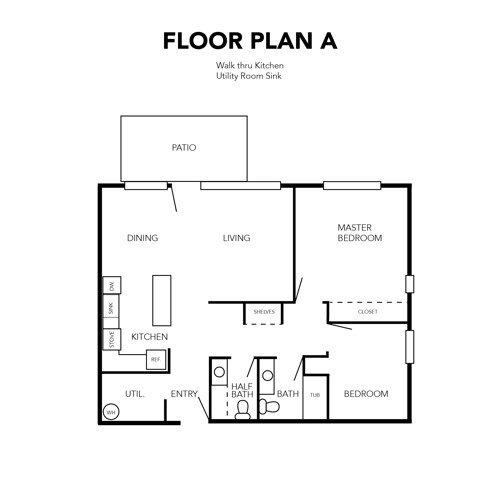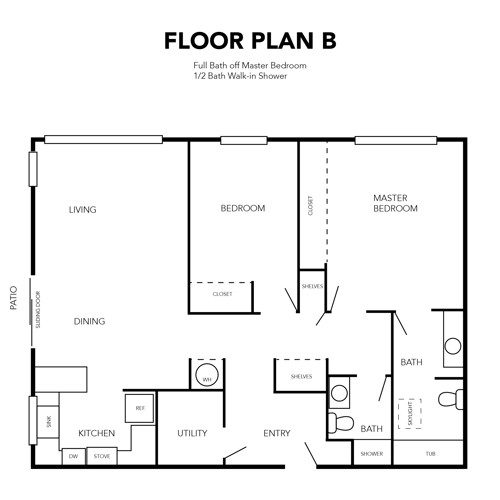Floor Plans
Designed to fit your plans.
With more room to unwind, there are more things to enjoy. So much of retirement is about enjoying the freedom life now offers, and at eliseo, it’s present across the design of our entire reinvigorated campus, both outdoors and inside.
When it comes to our floor plans, the architectural team took special care in deciding how to design homes that speak to the needs of an active retiree. From the spacious and modern interior design of each residence, to the thoughtful layout of the spaces (ranging from 786 to 1,515 square feet), we hope you get as excited about living here as we were when we built the place
Independent Living Floor Plans
Below are our Independent Living floor plans available throughout our community, including our newly opened expansion.
Click below to view floor plans and take virtual tours.




